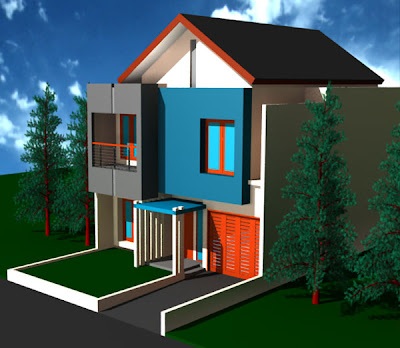Minimalist Design House 2 Floors | Simple House Design
Example of minimalist design house 2 floors. This house combined with 2 shop units located at the front of the house. Overall spaces are formed for the 1st floor consists of: Living room, family room, master bedroom, dining room and kitchen / pantry. While the floor is 2 bedroom and 3 fruit 1 family room.














0 comments:
Post a Comment